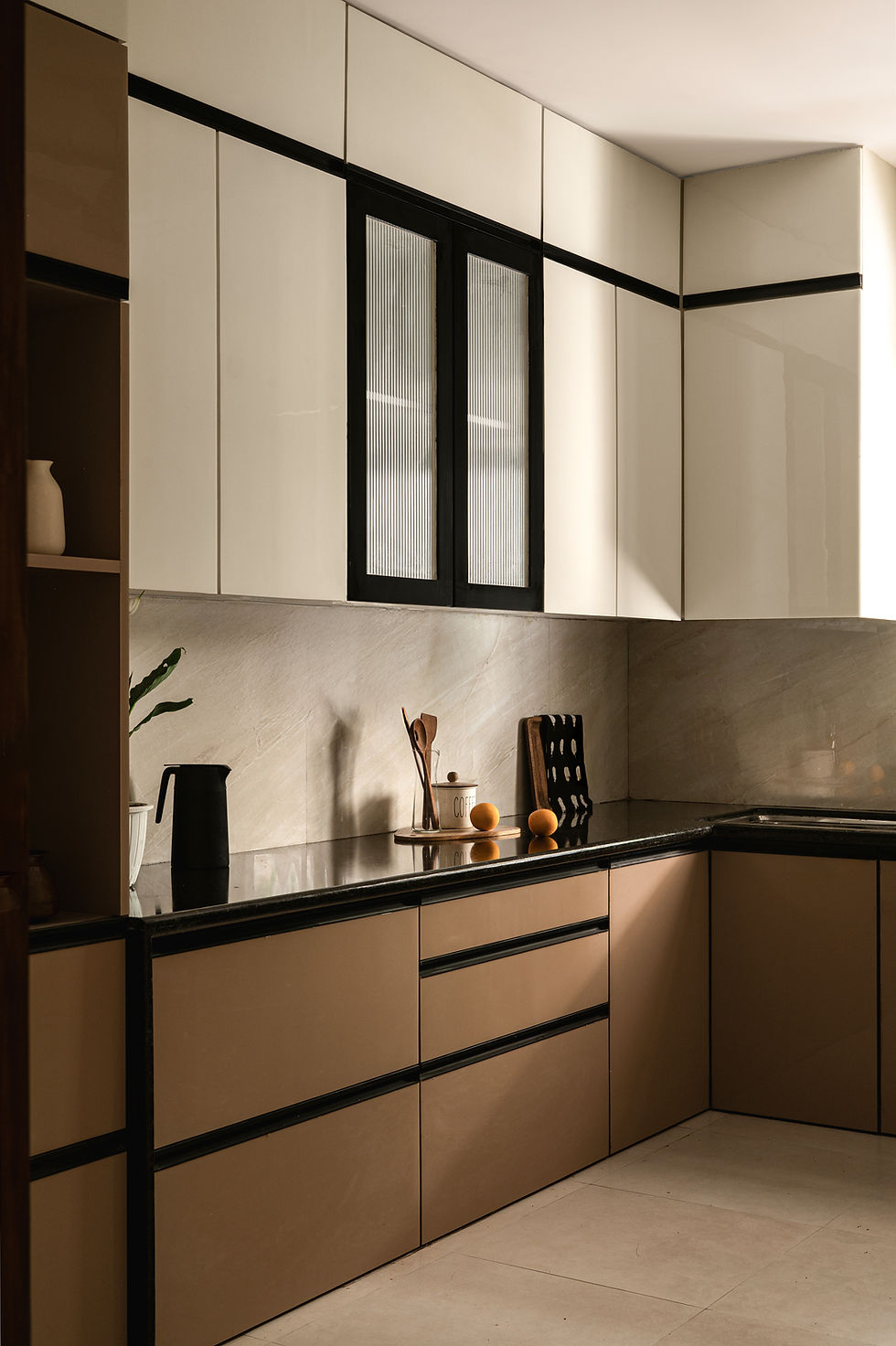
bespoke interiors
PAN-INDIA
Project Lagom - Mumbai
ABOUT US
At Shreya Mago Designs, we believe every space has a story waiting to be told. Based in Mumbai, our studio specializes in creating artistic, functional, and deeply personal environments. Led by architect Shreya Mago, who honed her craft with design legends Hafeez Contractor and Shabnam Gupta, we bring over a decade of expertise in architecture, spatial design, and material curation. From homes to commercial spaces, we focus on turning your vision into a harmonious reality, blending timeless creativity with practical functionality. Every project is a reflection of your aspirations, brought to life with elegance and excellence.

PROJECTS
PROJECT kāla
Category: Residential
Location: Kolkata
This 3,200 sq. ft. residence in Kolkata thoughtfully blends traditional Indian sensibilities with a modern design language. It’s a space where cultural richness and architectural clarity coexist, timeless yet undeniably contemporary. From intricate detailing to layered textures and materials, every element in the home is curated to honor heritage. Artisanal touches are balanced with clean lines and refined finishes, creating an elevated but grounded aesthetic. Warm, inviting, and effortlessly functional, this is a home designed for the present with a deep respect for the past. It reflects a lifestyle that values both memory and modernity, a seamless blend of nostalgia and innovation.








PROJECT LAGOM
Category: Residential
Location: Mumbai
Inspired by the concept of Lagom—“just the right amount”—this home balances design, functionality, and comfort in perfect harmony. An open layout invites natural light and seamless transitions between spaces. Details like Kota stone flooring, handmade tiles, and concrete textures complement bespoke features, including an arched bar, custom dining table, and a guest bedroom with a discreet Murphy bed. The master bedroom boasts heritage-inspired flooring and cane accents, while the kids’ room delights with a rock-climbing wall and map-themed wallpaper. Even the kitchen stands out with handcrafted tiles and vintage Syrian chairs. The result is a timeless, soulful sanctuary that feels both functional and inviting.
PROJECT Ruby
Category: Residential
Location: Mumbai
This charming 900 sq. ft. home with a terrace is designed for a young couple who cherish warmth, earthiness, and livability. Every inch is thoughtfully utilized, ensuring smart space planning without compromising on style. Rich textures, natural materials, and a curated mix of colors bring character to every corner, making the home feel vibrant yet cozy. With design rooted in the details, this space is a perfect blend of functionality, personality, and effortless charm.








PROJECT T-HOME
Category: Residential
Location: Mumbai
Perched on the 15th floor of a high-rise, T Home is a meticulously crafted 4.5 BHK residence that seamlessly unites two 2BHK apartments into a single, harmonious living space, offering breathtaking views of the city skyline and the sea. Balancing individuality with unity, the home features an inviting wooden-door entrance, an English-inspired den, and an expansive living-dining area with a discreet bar. Each bedroom tells a story: the grandfather’s room evokes nostalgia with arched ceilings and classic detailing, the parents’ suite blends European elegance with Indian charm, the son’s room pairs rustic leather accents with calming blue tones, and the daughter’s serene space embraces bold peach-and-white hues. This home is a harmonious blend of functionality, warmth, and character.
PROJECT GERA ABODE
Category: Residential
Location: Mumbai
Located on the 25th floor of a suburban Mumbai high-rise, Gera Abode is a 1,800 sq. ft. 4BHK residence blending contemporary design with heritage. A neutral palette of whites, creams, and warm wood tones unifies the space, while an intricately crafted jaali door at the entrance pays homage to the family’s Jaipur roots. Each room reflects its occupant’s personality, with thoughtful details like panelling, a traditional bar in the dining area, gold accents, and glass lighting adding character and cohesion. Anchored in timeless elegance, the home balances modern sophistication with cultural nuances, creating a soulful sanctuary.




CLIENT TESTIMONIALS
MEDIA MENTIONS







